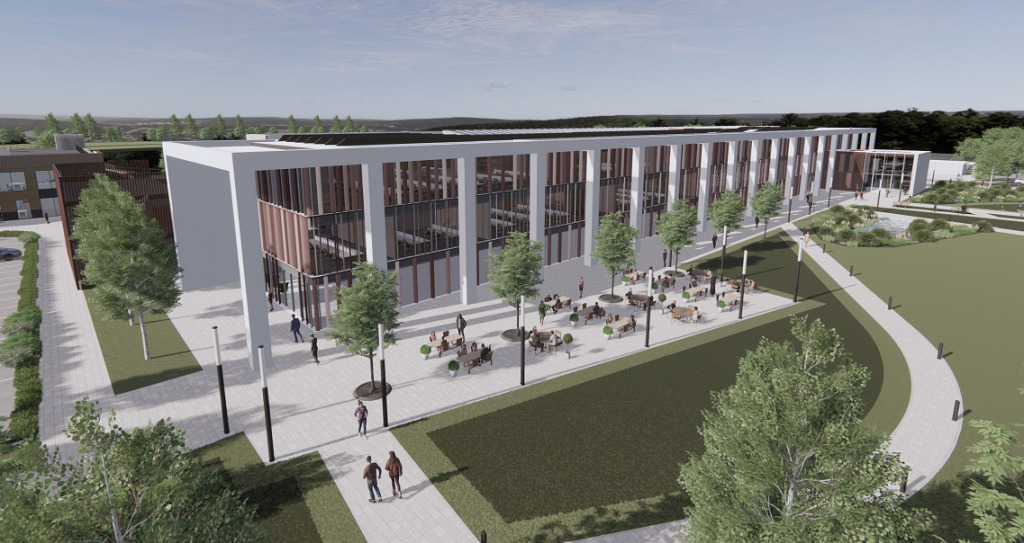£75m Lancashire Police HQ gets go-ahead

Around 550,000 sq ft of upgraded facilities will be delivered over the next 10 to 15 years following the approval of plans to modernise the force's two outdated South Ribble complexes. The local council has granted consent for the comprehensive phased overhaul of Lancashire Police's Saunders Lane and Lindle Lane sites. Speaking at the latest meeting of South Ribble Council's planning committee, Lancashire's Police and Crime Commissioner Andrew Snowden said almost all of the existing buildings are not fit for purpose.
"I am personally here fronting this application, such is the magnitude and urgency of the work required at police headquarters," Snowdon said. "It only takes a short amount of time to appreciate why 95% of the buildings on the two HQ sites are graded as unfit for purpose. "When the last full new building was constructed, John Major was still Prime Minister.
That is the length of time since major investment." New offices, sleeping accommodation, training facilities, and multistorey car parks all form part of the GBP75m, 10-year strategy, first announced last year. The existing pavilion building and part of the main office block would be retained.
All other buildings, including former police houses and training facilities, are to be demolished as the police force bids to "consolidate the estate footprint into a centralised campus". A hybrid planning application for the scheme was submitted to South Ribble Council last February. The project, which is entirely located within the Green Belt, would be delivered in phases.
Full consent was granted for the following new-build elements at the 40-acre Saunders Lane site:
- A 90,000 sq ft HQ building
- A 60,000 sq ft support building
- A 94,000 sq ft multistorey car park with 296 spaces
- A 1,000 sq ft gatehouse
Additionally, the 15-acre Lindle Lane campus overhaul, located a short distance away, also features in the first phase of the project. This would see around 20,000 sq ft of kennels and stables built for the force's dogs and horses. Outline consent was granted for an additional 130,000 sq ft of decked car parking, 33,000 sq ft of sleeping accommodation, a 52,000 sq ft training school, and a 68,000 sq ft building featuring sports hall, gym, and firing range.
Architect McBains is advising Lancashire Constabulary on the proposals.
The project team also features Ares Landscape Architects, SCP Transport, and acoustic consultant Cass Allen.
Hydraulic modelling expert JBA, fire engineer BB7, geotechnical consultants A-Squared Studio, and measured building survey specialist Pell Frischmann are also attached to the scheme.